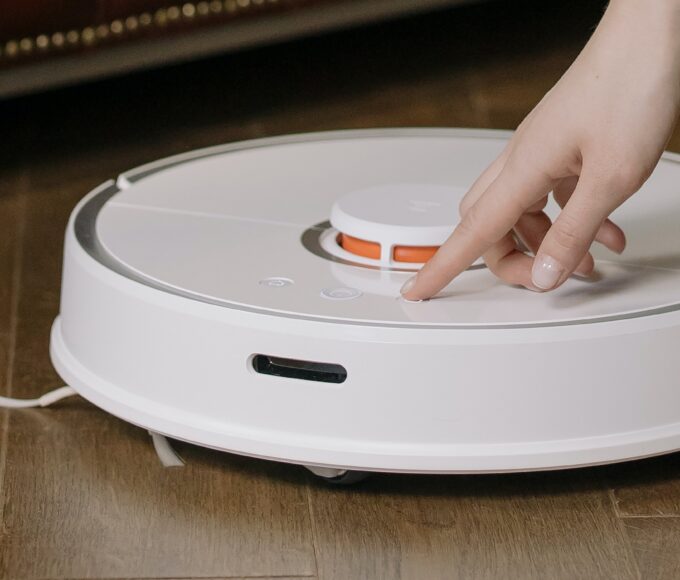How To Vent Bathroom Fan Through Gable

If your bathroom is near one of the house’s gable ends, you might want to consider venting a bathroom fan through the gable.
Gable vents, like ridge vents, are frequently used in connection with soffit vents for the circulation of air in the attic.
Gable vents are frequently found on gable rooftops. The gable roof structure is prevalent in the country’s warmer regions to cold regions. A gable roof can be identified by a house with a single long ridge extending through the entire roof. The gable vent is located on the sidewalls of a house underneath the roof eaves at both ends of the roof. You may have noticed them as large triangles or circles on the outer house walls, also known as slatted vents.
Advantages of Venting a Bathroom Fan through a Gable
Another low-cost and convenient choice is to vent your bathroom exhaust through a gable vent. Gable vents, like ridge vents, are very visually attractive when compared with other methods.
If well-sealed, venting through a gable vent does not cause as many issues as venting through a soffit vent.
The Disadvantages of Venting a Bathroom Fan through a Gable
A more powerful fan may also force the air through the additional ductwork.
Because gable vents are frequently used in conjunction with soffit air inlet vents, introducing ductwork to an existing gable vent may cause unwanted ventilation issues by obstructing the airflow. Make certain that you do not use the current gable vent.
In addition, as with soffit vents, changes in wind direction may blow moist air back into the vent if it lacks a damper.
What exactly is a soffit vent?
Soffit vents are commonly found in roof structures. You can see these vents when you move beneath your roof overhang, also known as the soffit. They are installed lower than the exhaust ventilation system to draw a cool breeze into the attic space. Most roof designs include one or more exhaust vents that work in tandem with soffit vents.
HOW TO VENT BATHROOM FAN THROUGH A GABLE
Step 1: Carve a hole for the vent
Make a hole in the vent frame that the vent frame will cover. Set a circular saw to cut through the siding and sheathing just deep enough. Alternatively, you might use a jigsaw and stop when you reach a stud.
Step 2: install vent caulk, secure the vent louver panel to the siding, and sheathing with screws. As appropriate, caulk the edges.
Step 3: change the frame.
Depending on whether the gable framing is 16 or 24 inches in the center, you may need to adjust the framework. If you’re installing a gable fan, make sure to include horizontal framing on the top and bottom.
Step 4: Install the fan
Install a gable fan by driving screws through the mounting flanges and into the framing members.
Step 5: Connect to power, turn off the circuit, and run a code-approved cable to a nearby junction box if no junction box is available in the attic, power up the circuit in the room below.
Step 6: Connect the thermostat
Wire the thermostat in accordance with the manufacturer’s instructions. With the thermostat shown, stripped wire ends are inserted into a terminal bar and screwed tight.
Items you will need
- Drill
- Screwdrivers
- Screws
- Wire strippers
- Gable fan/vent
- Cable
- Caulk
- Safety glasses
- Caulk gun
- Framing materials(optional)
- Circular saw or jigsaw
Recent Posts
Best Smart Light Switch For Google Home
6th May 2023Best No Hub Smart Bulbs For Alexa And Google Home
6th May 2023How to connect smart light to google home
6th May 2023Best 2 burner induction cooktop built-in
29th April 2023Related Articles
DIY workstation sink at home
Setting up a workstation sink at home can be a great addition...
ByOlaoluwa Johnson T.10th April 2023How To Use An Induction Cooking For Dummies
Have you been looking for the best ways to use induction cooking...
ByOlaoluwa Johnson T.10th April 2023How to choose the right vacuum cleaner for your home
How to choose the right vacuum cleaner for your home can sometimes...
ByOlaoluwa Johnson T.2nd April 2023Three things needed to prevent a fire from occurring in your home
As the world advances, so do the numerous challenges we face. A...
ByOlaoluwa Johnson T.12th March 2023










